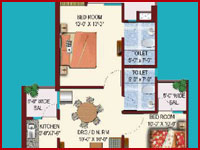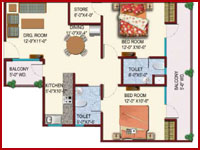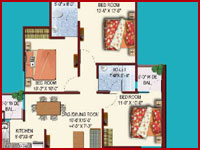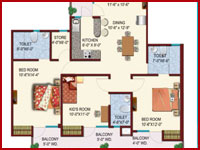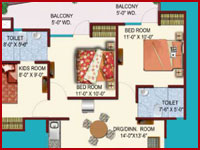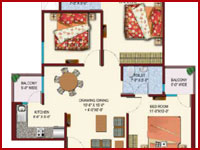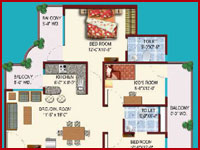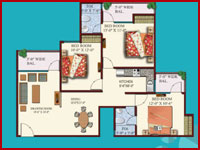Floor Plans
2 BHK + 2 Toilets
Super Area : 985 Sq.ft.
2 BHK + 2 Toilets + Store
Super Area : 1144 Sq.ft.
3 BHK + 2 Toilets
Super Area : 1199 Sq.ft.
2 BHK + 3 Toilets + Kids room
Super Area : 1526 Sq.ft.
2 BHK + 2 Toilets + Kids Room
Super Area : 1108 Sq.ft.
3 BHK + 2 Toilets
Super Area : 1165 Sq.ft.
2 BHK + 2 Toilets + Kids room
Super Area : 1299 Sq.ft.
3 BHK + 2 Toilets
Super Area : 1530 Sq.ft.







